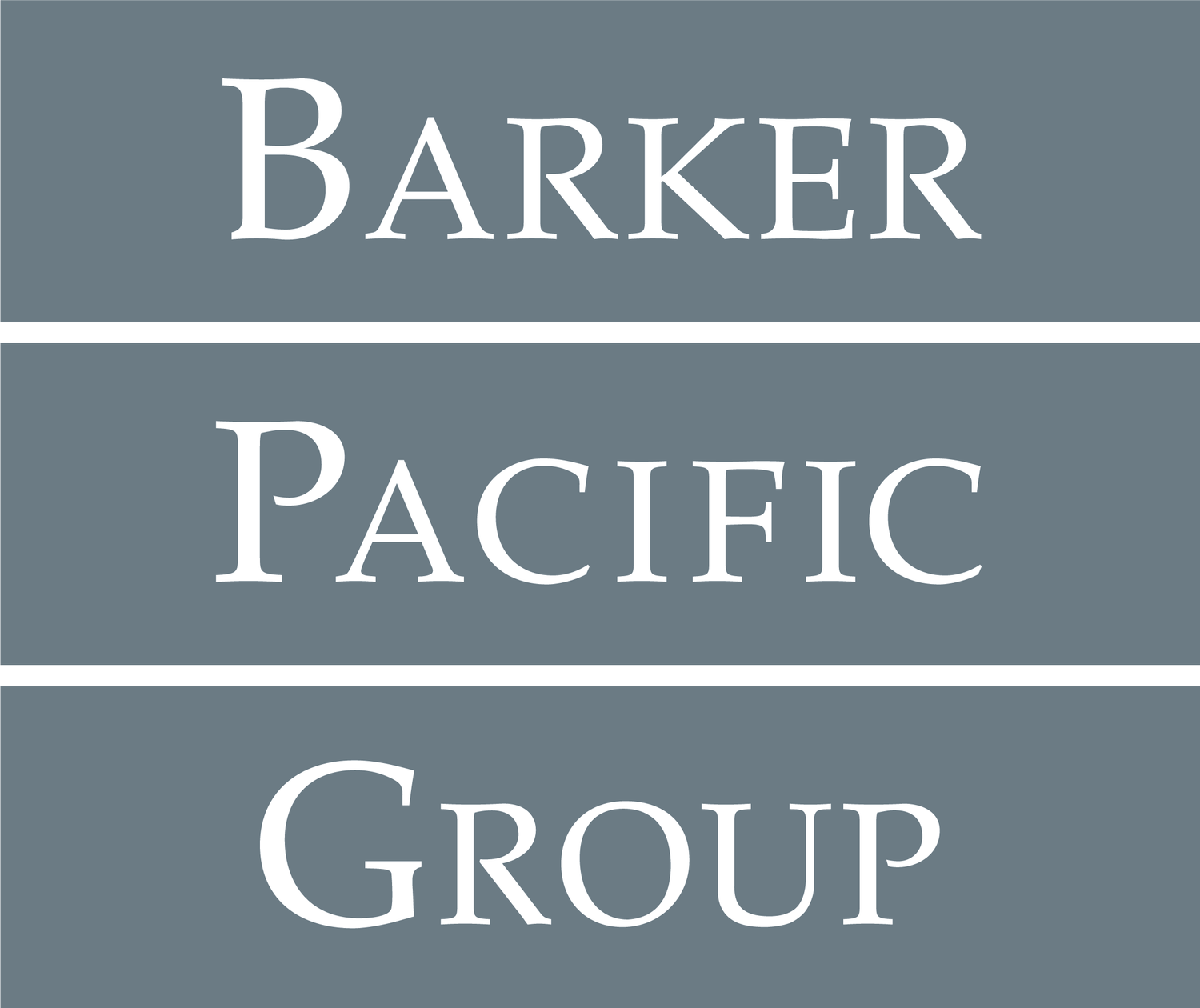New Centerpiece of One Sansome's $23 Million Makeover
Read the full article on San Francisco Business Times
Beyond a shot in the arm for the still sluggish Financial District, the upcoming restaurant and bar at One Sansome represents another new frontier for its aesthetic mastermind Jeff Schlarb, the renowned San Francisco interior designer who tells me this first foray into commercial hospitality after more than two decades in residential projects won't be his last.
One Sansome owned Barker Pacific Group enlisted longtime Julia Morgan ballroom show runner Philip Spiegel and his newly formed Please FiDi venture to lead the upcoming fine-American concept, dubbed Holbrook House and targeting an early 2023 opening. Spiegel then turned to Schlarb, a fixture in residences around the Bar Area and projects across the glove, known for an aesthetic described on his studio website as "curiosity without chaos."
"If you're a wealthy person in San Francisco, Jeff's probably done your residence," Spiegel told me. "We're all in with him, putting huge money into the design of this bar and restaurant."
Spiegel personally raised about $4.5 millions for the project from various investors in hospitality, whom he declined to name for the time being. The overall $23 million renovation will include the restaurant on the ground floor of the high-rise, a new upper-floor amenity space and a re-imagining of the long underutilized historic atrium on the ground floor, which Spiegel aims to turn into a destination for "sophisticated business breakfast," lunch and large event space rivaling high-end hotels.
"If you're doing a 20-person conference, we're your place, if you're doing a 2,000 person Christmas party, we're your place," he said. "It's the peacock of the project."
Schlarb mans a 16-person studio on Sacramento Street that has also opened satellite offices in New York and Los Angeles, as well as a second studio space and showroom across the street from the flagship. His bread and butter is residences and the occasional design showcase, crisscrossing from the Bar Area to Geneva to London, his own homes in Nob Hill and Healdsburg, and entertaining his two young daughters.
"Design is all I do," he said, describing how the momentum of one residential project leads to another. But with the "community affirmation" of others involved on One Sansome, he said he's "so chuffed to be part of this it's incredible," and is ready to take on other commercial design projects going forward.
"You get more of what you do, so we're hoping this kind of first major hospitality project will birth some new ones," Schlarb said. "I'd love to do a hotel, who wouldn't want to do a hotel? And the bar, and the restaurant."
See the slideshow at the top of this story for a preview of Holbrook House's aesthetic. Inside heavy burgundy wallpaper with floral print will contrast with blue leather-walnut-and brass-dressed seating tucked into various arrangements and lining the walls of the approximately 2,000-square-foot space, seating about 40. The bar, which dominates the room, is circled with globe lights with brass stems and gives way to a railing where the bar glasses and overflowing greenery will co-mingle.
"We're just drooling over these details I found in London and Geneva, places that have been there for 400 year," Schlarb said. "It's going to look like San Francisco, feel like San Francisco, but in a worldly way."
"It's going to feel instantly historical," he added. "Forever."
Schlarb's design elements in the bar link to and reinforce each other. Globe light fixtures and bar greenery match the deep green leather and brass bar stools, custom designed for Holbrook House like most of the furniture. Other table surfaces are split asymmetrically between marble - mirroring the bar top - and wood with dividing lines of brass, inspired by a hotel cafe Schlarb recently visited on a residential call in Geneva.
"It's classic materiality but we're doing enough contemporization to make things fresh," he said. "There are three different kinds of tables and if you put them together (the split) is meant to be one straight line all the way across."
In the early innings of the design there's still more surprises potentially on the way. Tacked onto the end of a deck of renderings is a slide labeled "bathroom ideas" depicting a giant boombox sitting on a shelf.
"I was starting to think of cool ways to make it more fun and playful," Schlarb said. He described how the Marina restaurant Mamanoko incorporates bilingual Japanese and English audio snippets into the atmosphere. "It would be cool to have several different stereos affixed to the wall and put the music coming out of there, with, who knows, historic conversations or a city arts lecture from long ago, the clinking of glasses."
Wherever things land, Schlarb spoke to the choir when he added that the neighborhood could use a new place or two in light of the pandemic's emptying out of downtown offices. He recounted a recent outing to the new RH design gallery and restaurant in the Dogpatch and a frustrated hunt afterwards for a good digestif.
"We're heading back towards the north side of town and there was basically nothing between there and the Marina we could think of," he said. "I think the Financial District is thirsty for new spots like this. They need to play a little catch up."

